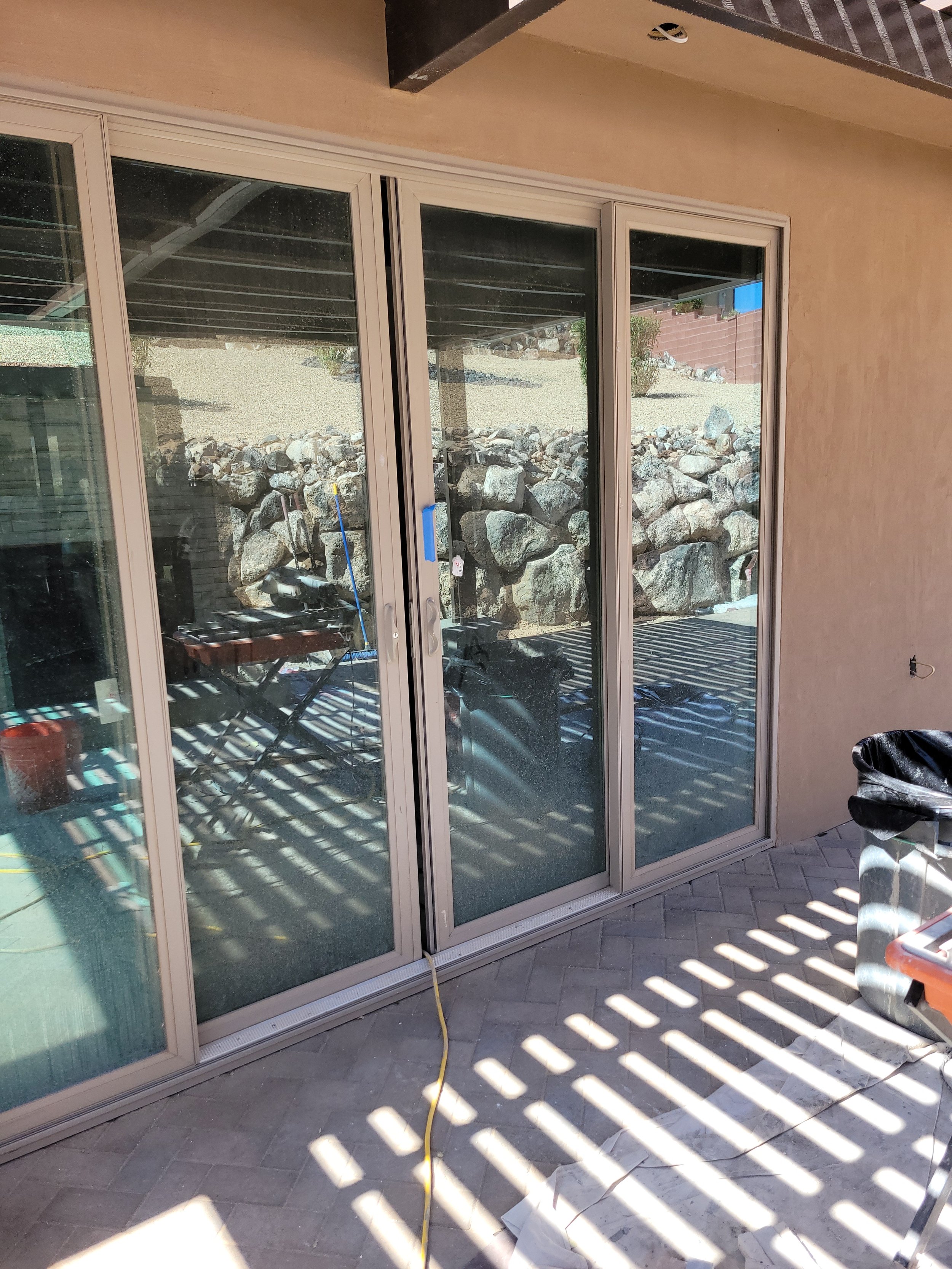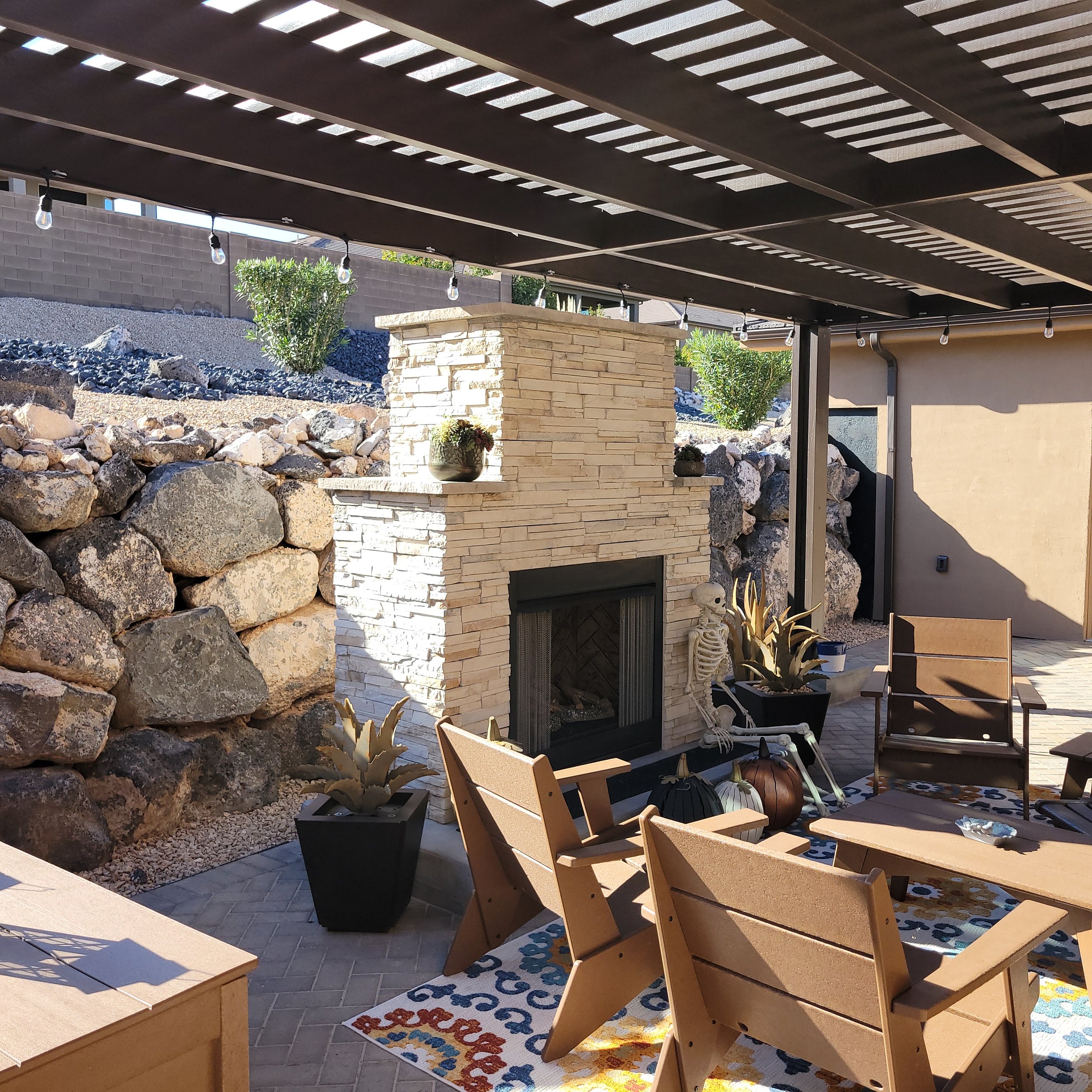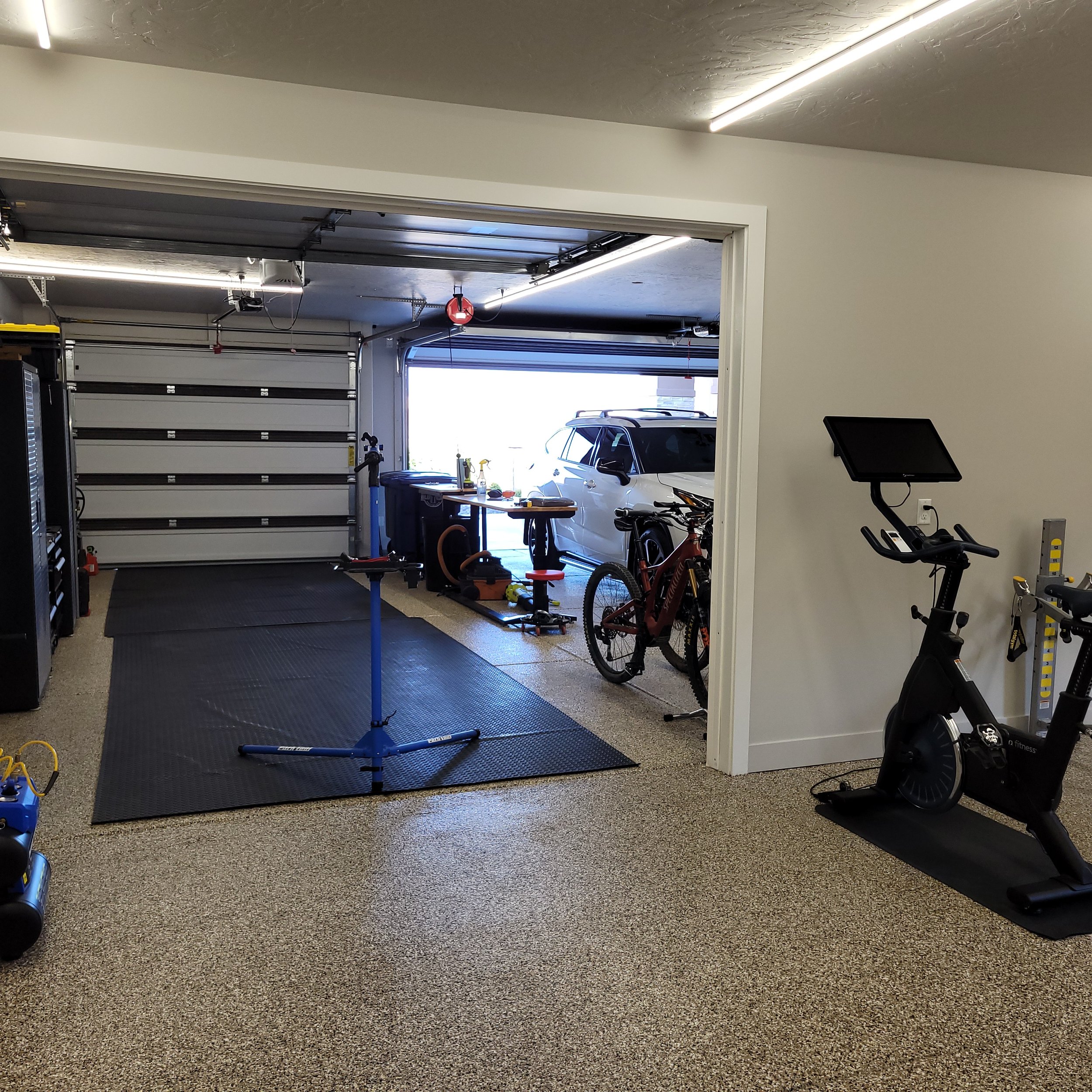
CUSTOM REMODEL ADDITION
This project involved extending a garage to create a masculine mancave ideal for relaxation and entertainment. A functional sitting room that opens to an attractive outdoor area, enhancing the flow between indoor and outdoor spaces.
FINISHED PROJECT

Remodel Sitting Room added Interior Barn Doors

New Remodel Sitting Room Opening to Outside Living Space

Beautiful New Remodel: Sitting Room to Outside Living Space

Addition Remodel Double Sliding Glass Door

New Remodel Beautiful Outdoor custom Fireplace

Large New Remodel Outdoor Living Space, Pavers, Fireplace

Remodel Outside Living Space

Remodel/Addition/Shop/Garage/Man Cave

Large Remodel/Man Cave/Shop/Garage Addition

New Remodel Man Cave to Outdoor Living Space

Remodel Outside Shower, New Sidewalk Path

finished concrete walk/driveway and steps with iron railing
Design Work for Addition















